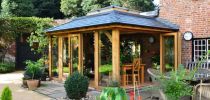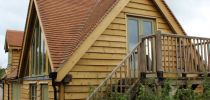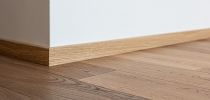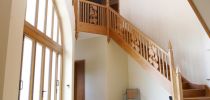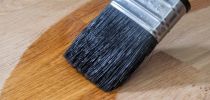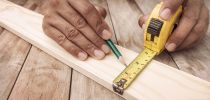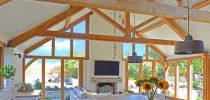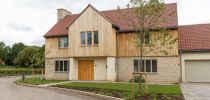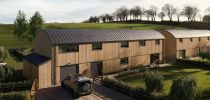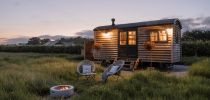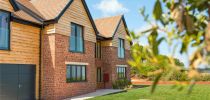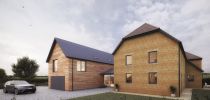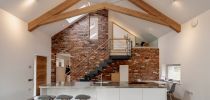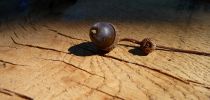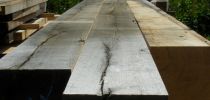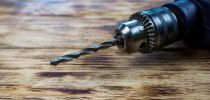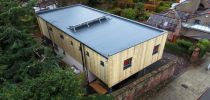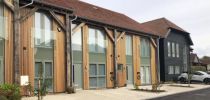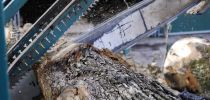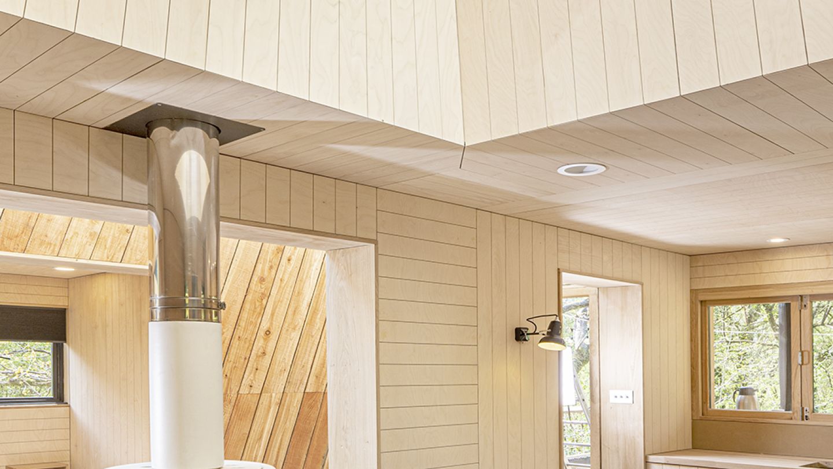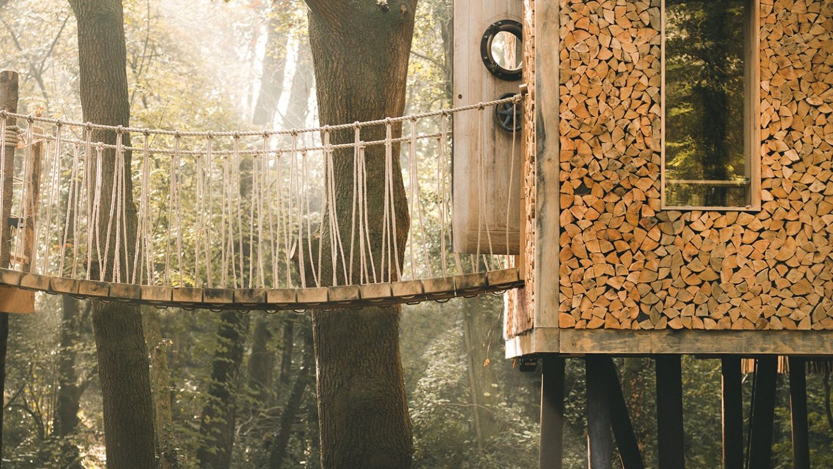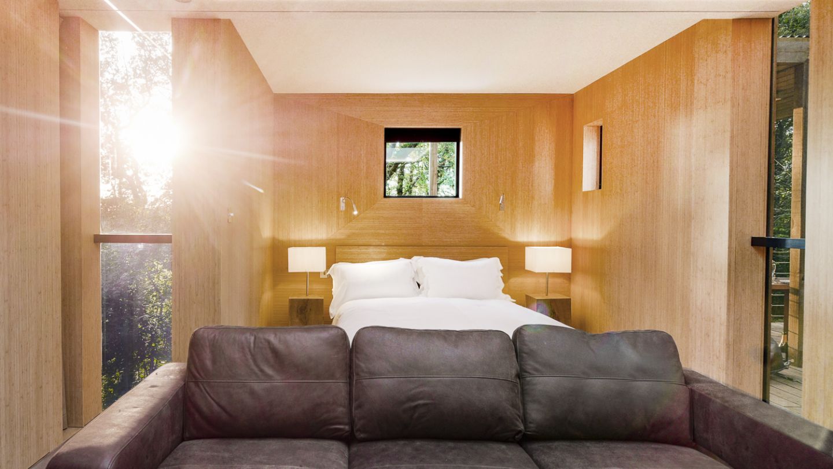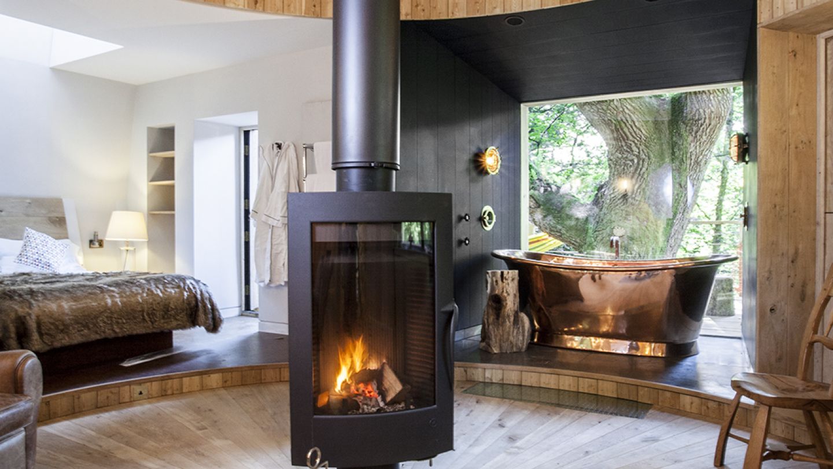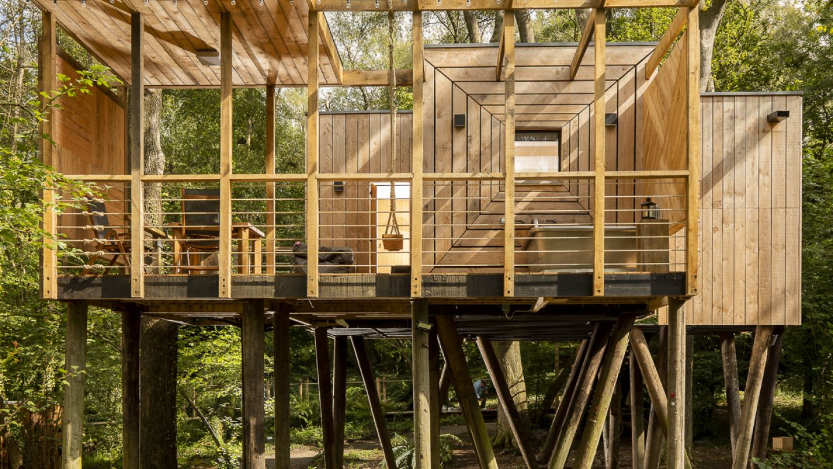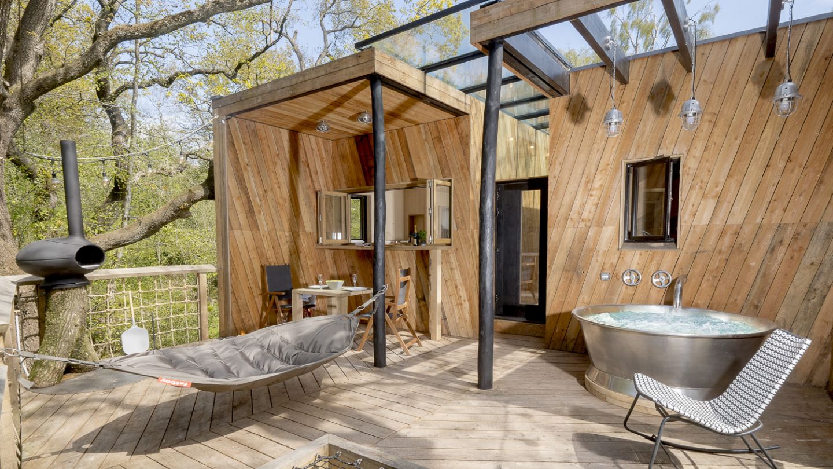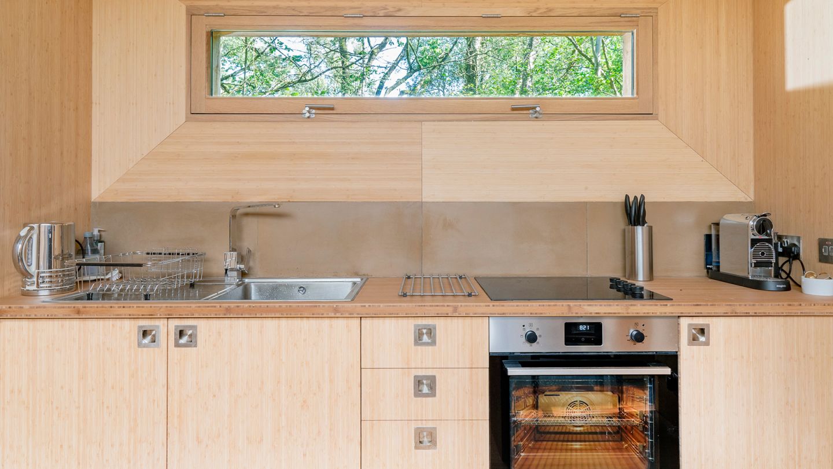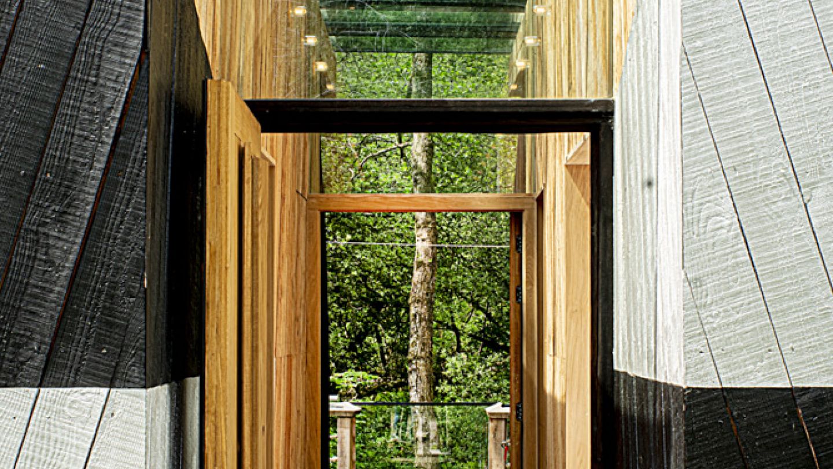
Escape to the Woods with Mallinsons Chard, Dorset
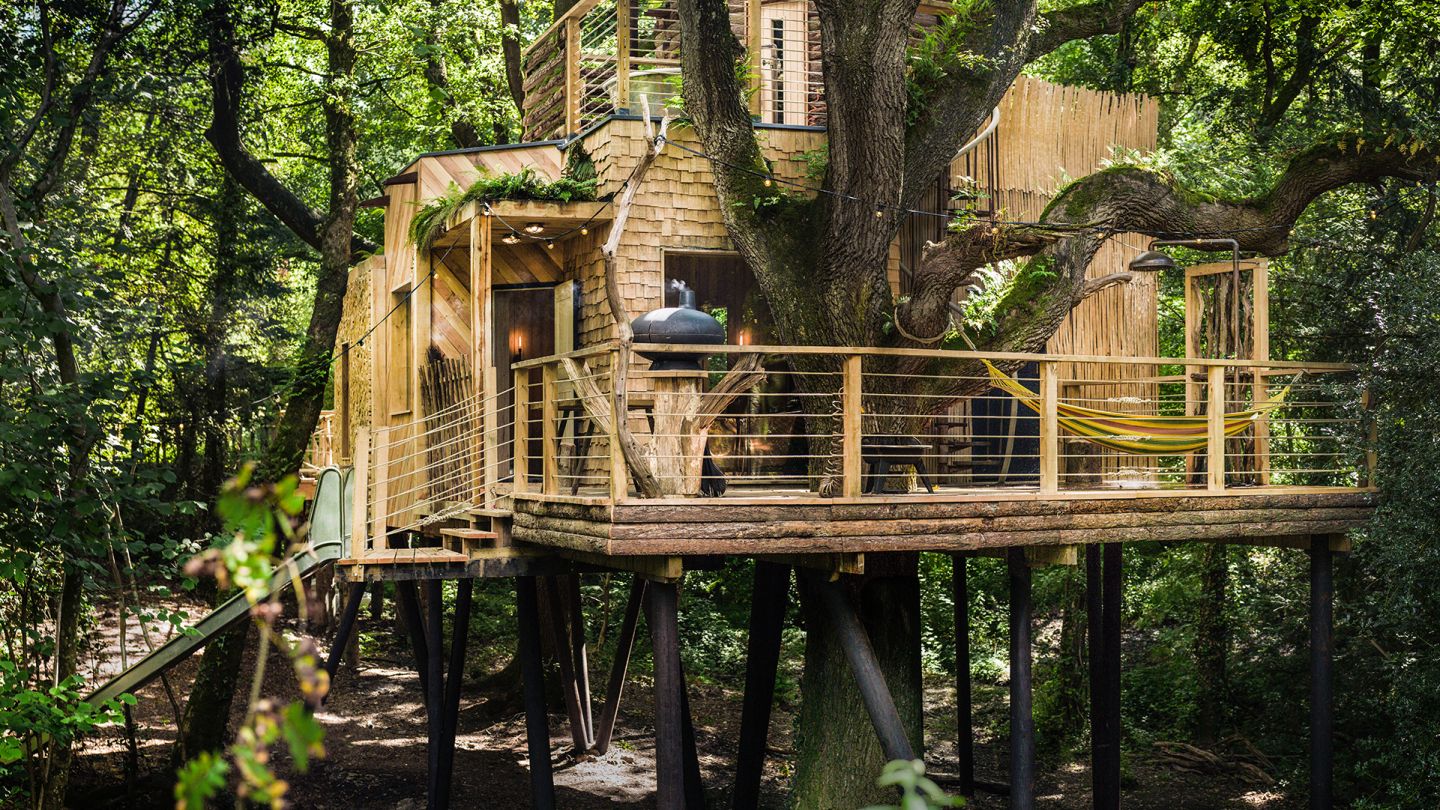
Glamping Treehouses
by MallinsonYou may recognise the woods pictured here, as they were used as the filming location for the BBC2's Mastercrafts series. Guy Mallinson, the founder of Mallinson's Woodland Retreat, was the "Wood Mentor" on the series. Working alongside Keith Brownlie of BEaM, his traditional craft skills were used to create all the featured spaces. Since then, Guy and his team have built a range of fascinating glamping retreats, using a range of products supplied by Hewins Oak, check some of them out below, and you may just find yourself booking up a weekend away from it all!
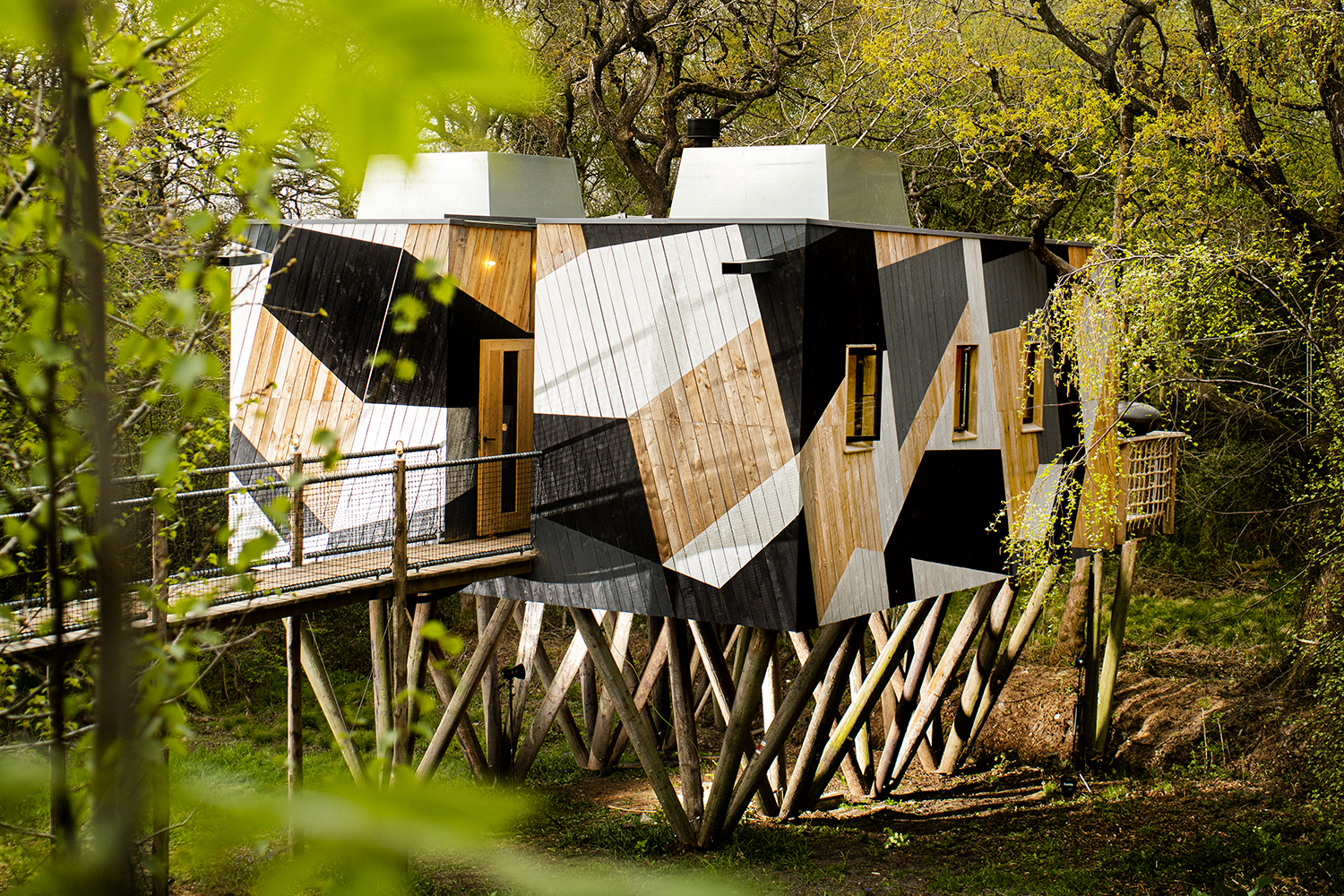
The Dazzle
If you are looking for a getaway to hide away and reset, the Dazzle treehouse is perfect for you. The distinctive camouflage design is one inspired by WW1 ships, with the patterns being used to confuse the enemy and conceal the ships. This theme of the ship continues throughout, with a gangplank, leading into the rooftop funnels and yacht deck floors, finally a central glass spine leads your eyes out into the prow shaped deck. This deck is the home to a fully equipped kitchen, accompanied by a hot tub and cargo net daybed. The daybed, suspended beneath an oak canopy and over the stream that runs beneath the treehouse, is the perfect place to relax after a day of visiting the nearby attractions, or just simply taking in the woods.
If you decide to visit during the spring or autumn, you may find yourself sitting by the wood burning stove, which is set between the sitting area and bedroom.
Read about the project in full and see more photos here.
.jpg)
The Woodsman
The most traditional looking of the 3 treehouses, the Woodsman features an upper and lower deck set up between the branches of a veteran oak, giving you full privacy, full of amenities ready for you to enjoy while taking in the woodlands around you.
The upper deck features an outdoor bathtub, with some great views from your higher vantage point, as well as a sauna.
Moving to the lower deck, you will find an open air shower , hammock or a slide to the forest floor, as well as your choice of an open fire pizza oven or barbeque to accompany the kitchen indoors.
Once inside, there is a second bathtub looking out of a full height window, a small sitting area and the bedroom, all focusing on the circular build of the interior, which has a wood burning fireplace in the centre.
More pictures and information avalable from their website here.
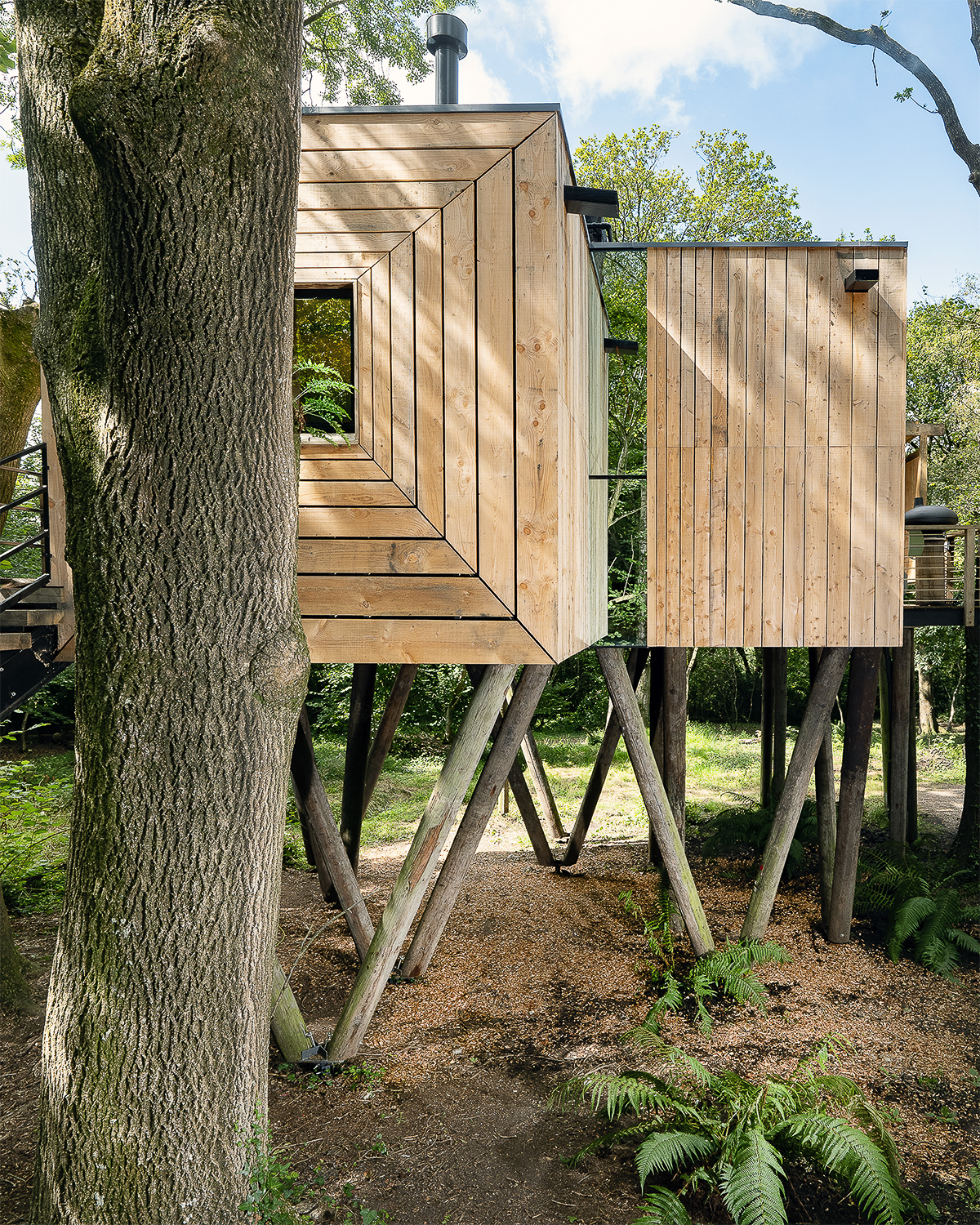
The Pinwheel
Lastly, the Pinwheel, has a very modern feel to it, which may be helped by the design style, with the rooms arranged in a cross shape, slightly offcentre, which is inspired by a childs pinwheel windmill. The playful theme is carried out onto the deck, with a large swing hanging between the outdoor bath and the barbeque/ pizza oven area.
The interior is split between the 4 sections of the "pinwheel" design, The lounge in the centre with the fireplace, surrounded by the bedroom, kitchen, restroom and shower room in each of the 4 corners. While already very secluded in one of the back corners of the camp, it also comes with one way glass all the way around, giving you that extra added privacy.
You can read more from there website here.
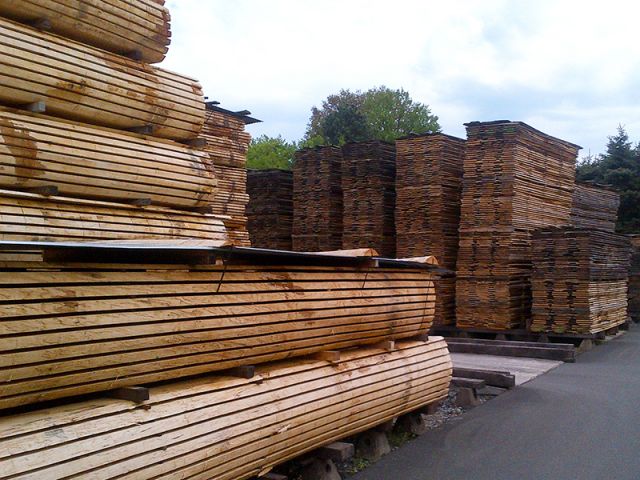
Air Dried, Prime Grade
Seasoned naturally to achieve a moisture content relative to the outdoor environment, Air Dried is well suited to external applications such as gates, exposed external doors and balustrades. Due to the controlled and gradual...
Oak Book page. 00
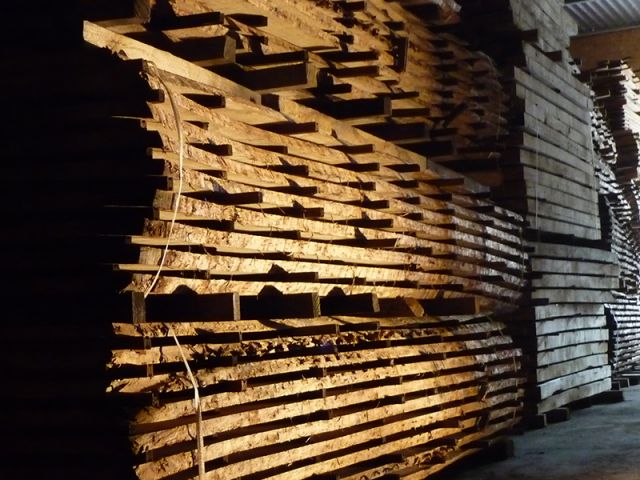
Kiln Dried, Prime Grade
Fully seasoned and kilned to achieve a moisture content relative to the indoor environment, Kiln Dried is the correct choice for all interior joinery. Our Prime Grade production is regarded as a benchmark for high quality...
Oak Book page. 00
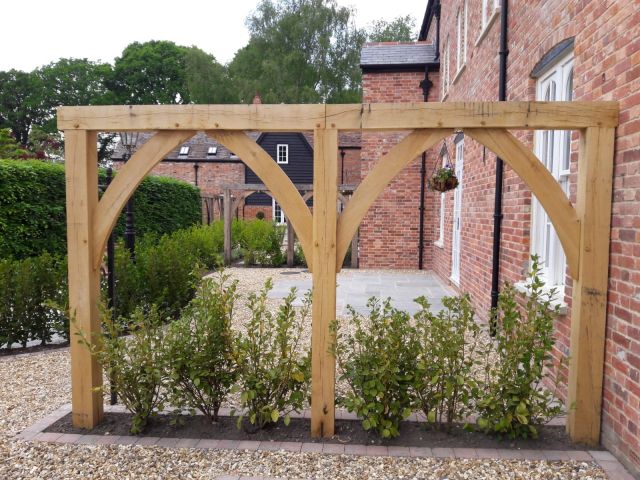
Interested in creating a project with us?
Give us a call on 01460 241777 or email us at sales@hewinsoak.com

